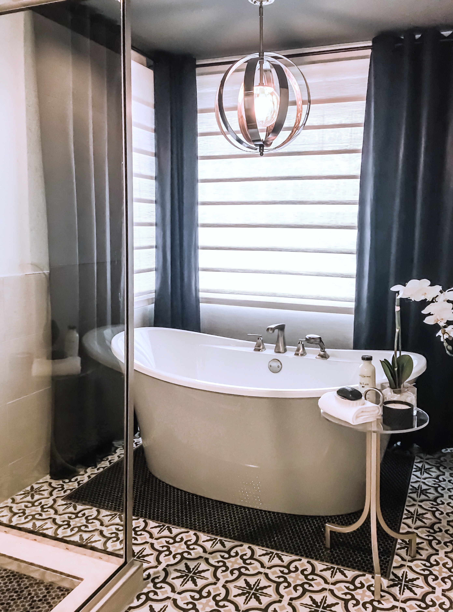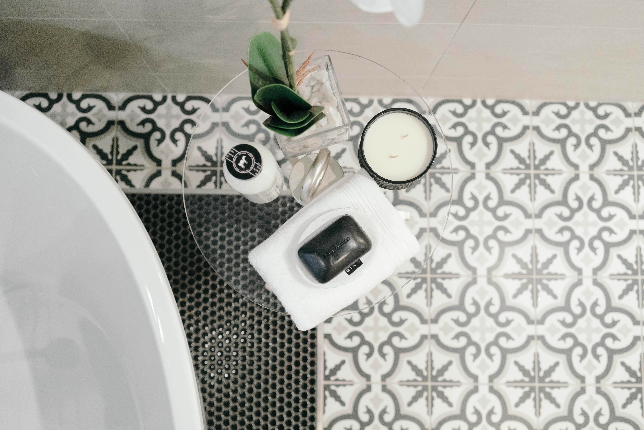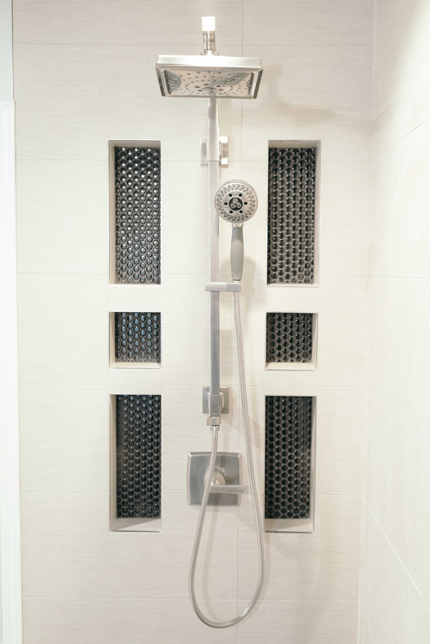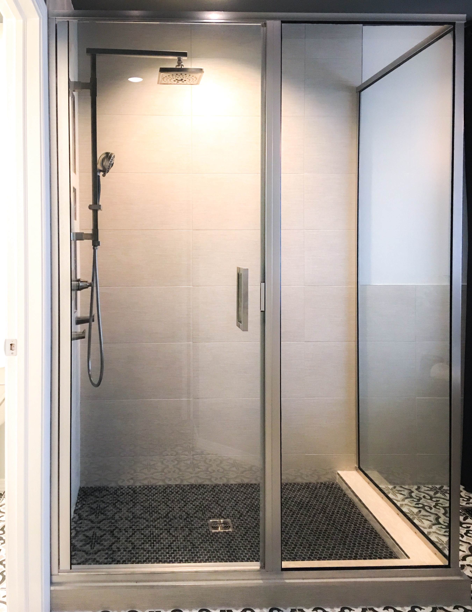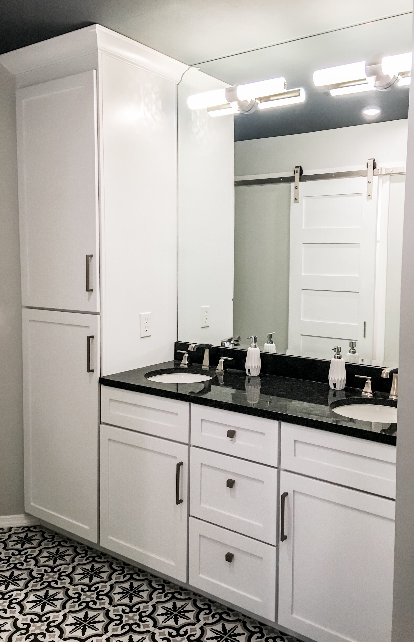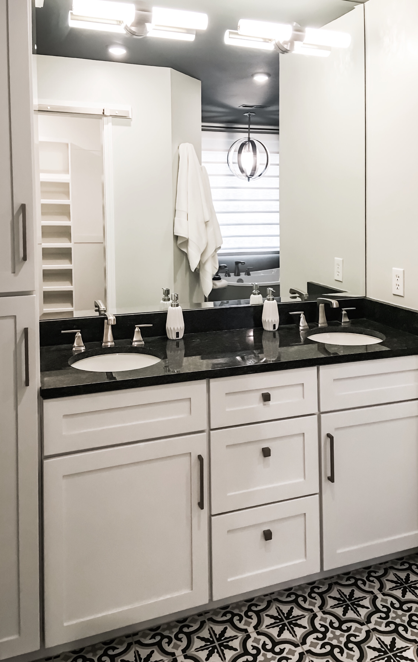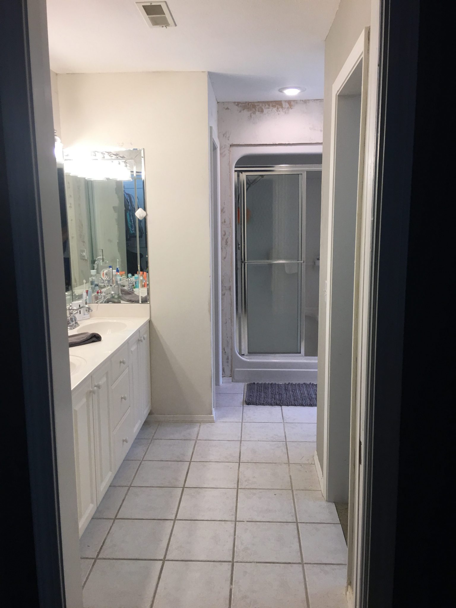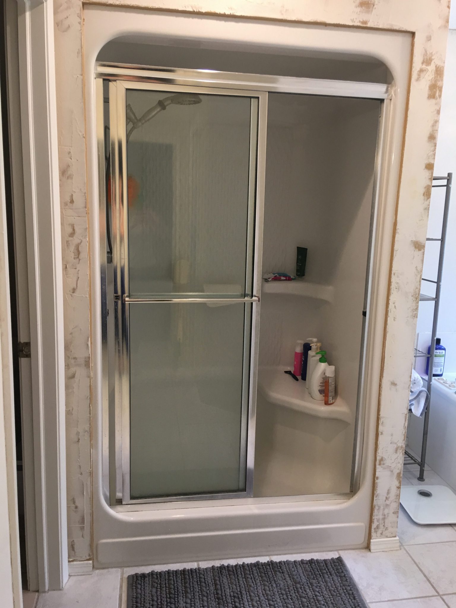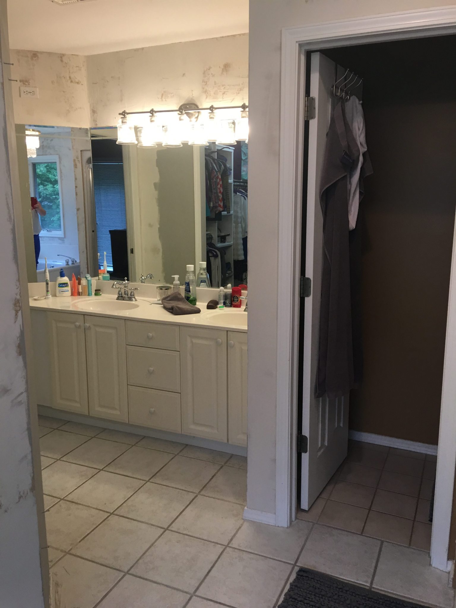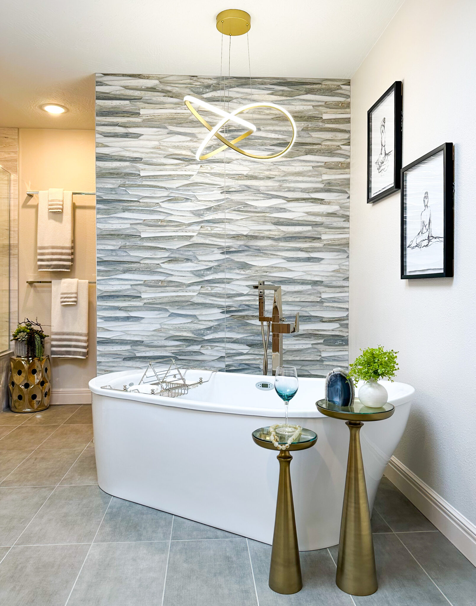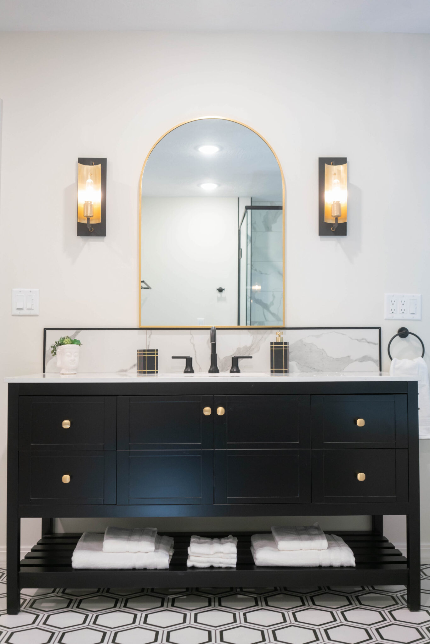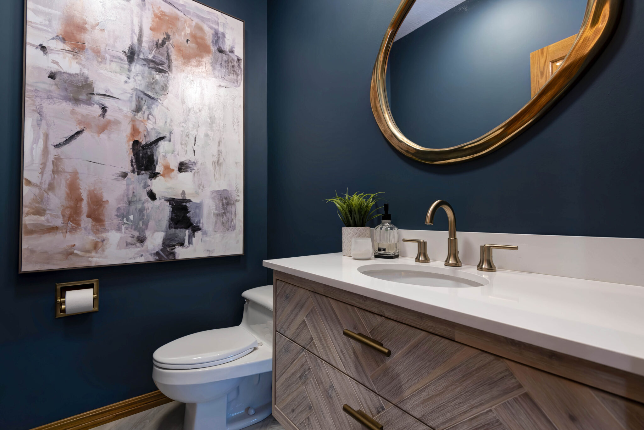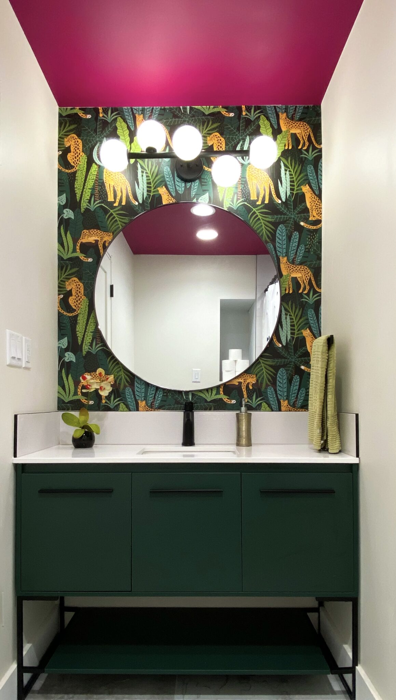The homeowners wanted a more modern look and efficient design for their master bathroom. Shaped like an “L”, this room had some strange details. The vanity had an odd angle with unusable space. The shower was an acrylic insert with no lighting, was dark, and created a choppy turn towards the tub.
And the tub. It was huge. And awkward. And for some reason, the window to the left of the tub was installed 1” higher than the glass block window. No words… The previous homeowners had also painted over a few layers of wallpaper when they “remodeled” and changed the main area flooring, but left the water closet tile.
Everything was removed. We brought in a light-grey soaker tub with a deck-mounted faucet. The tub was placed on an accent tile pad of black penny tile with a brushed nickel liner frame. The area surrounding the tub and the shower was tiled with a linen textile- type tile, with the same black penny tile on the shower floor and in the shower niches.
One way to make the most of our $30,000 budget was to opt for a semi-frameless surround vs. frameless. It would be cost prohibitive to correct the window issue structurally, so we disguised them with white woven-wood hobbled shades and black grommeted shades. Dark grey ceilings add tons of drama and light play with the new modern chandelier over the tub.
The floor has dramatic black/white/grey Moroccan-style tile that leads you through the space, creating a much larger impact. The new vanity features a storage tower, full size mirror with mirror-mounted lighting and beautiful granite. Improved lighting throughout is all on dimmers. New modern barn doors were added going into the closet and bathroom.
The room is almost unrecognizable from its former self.



