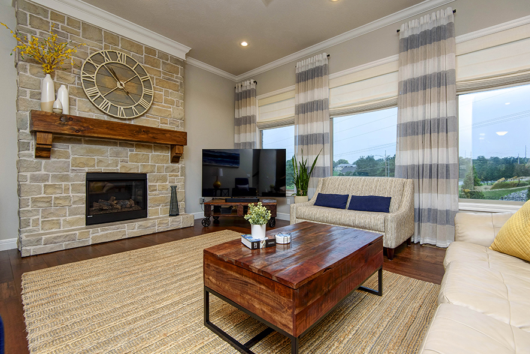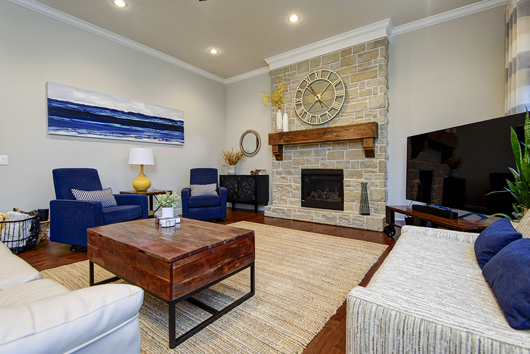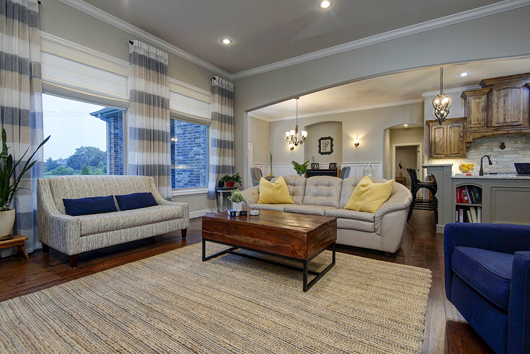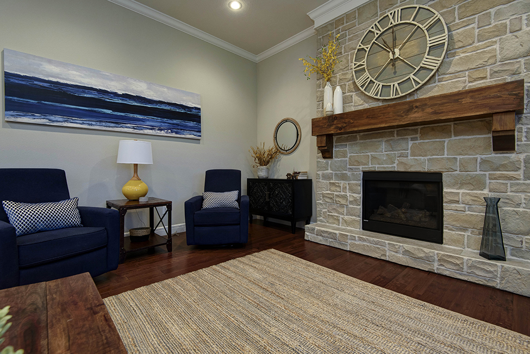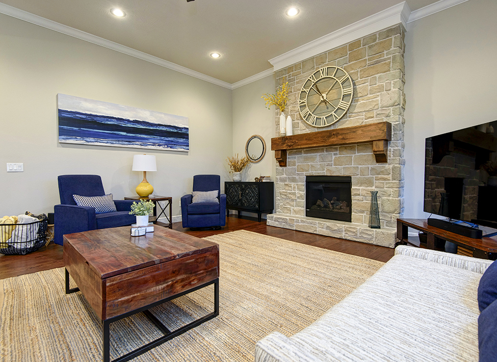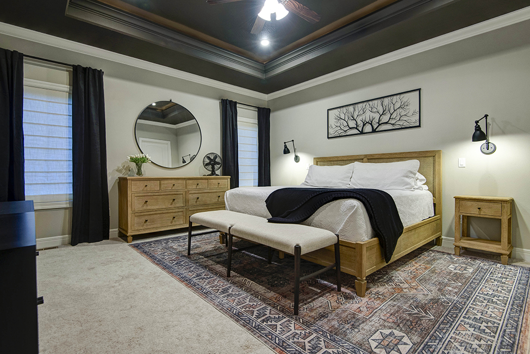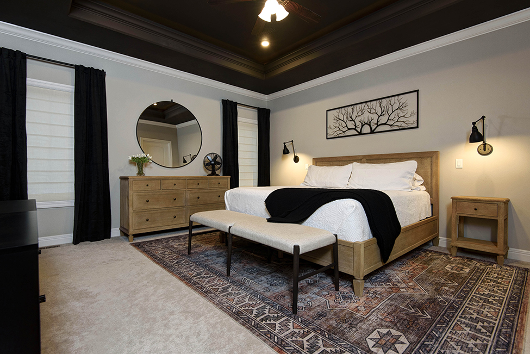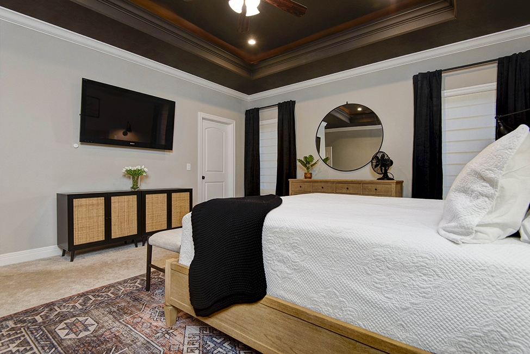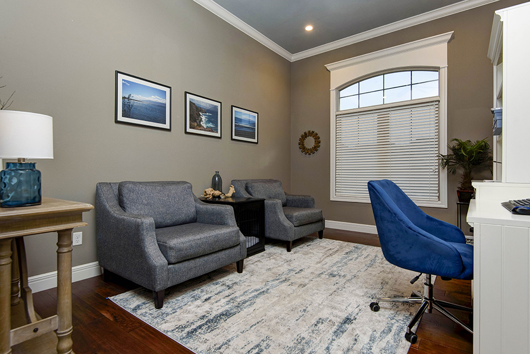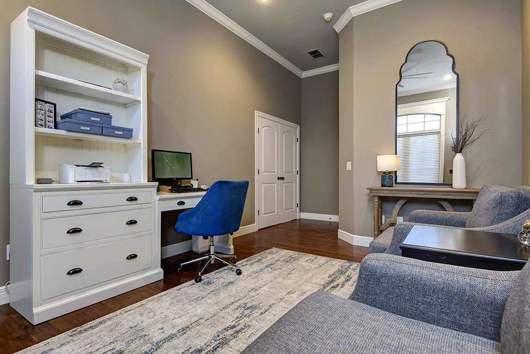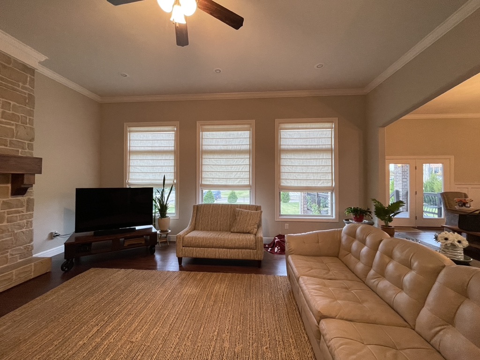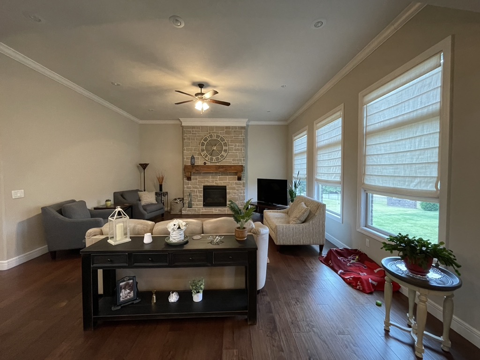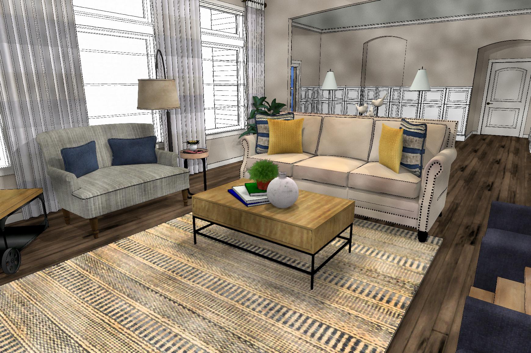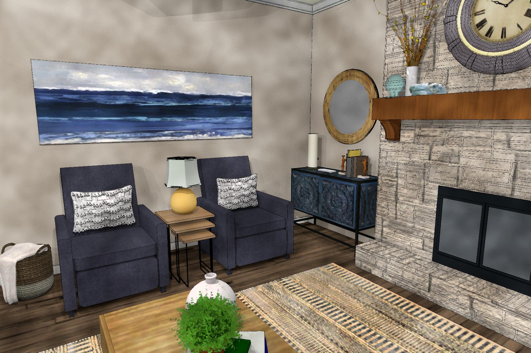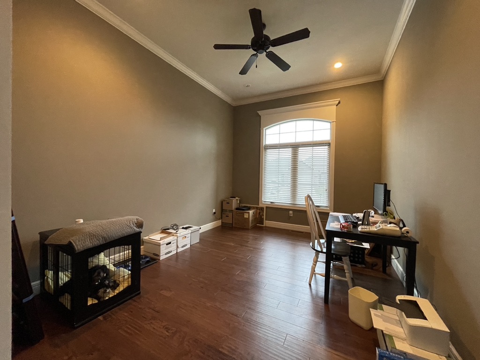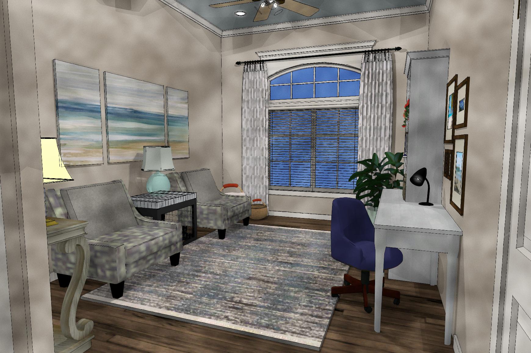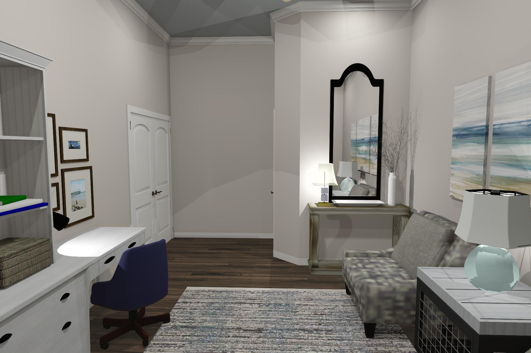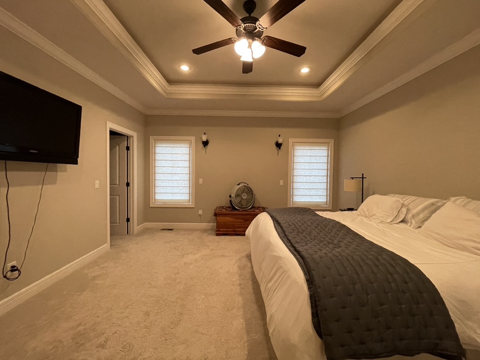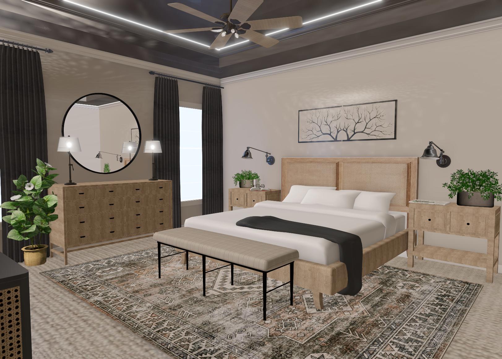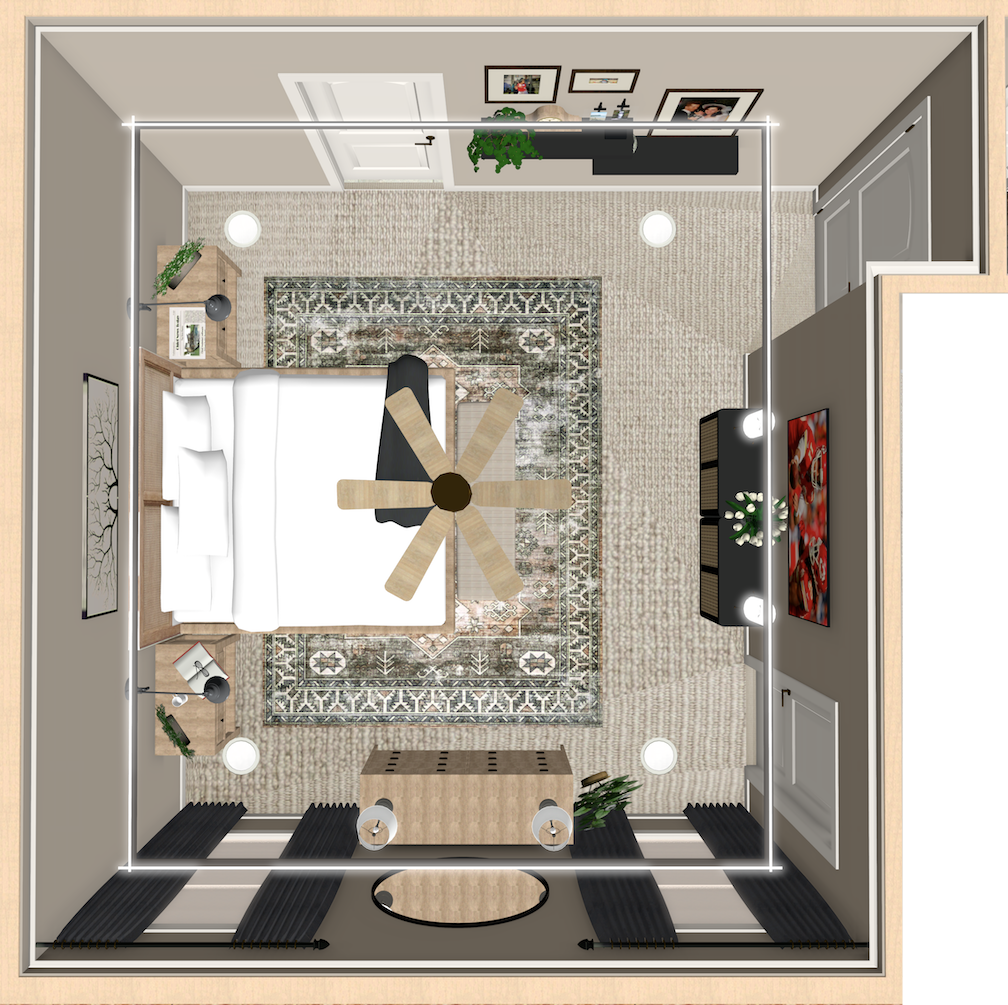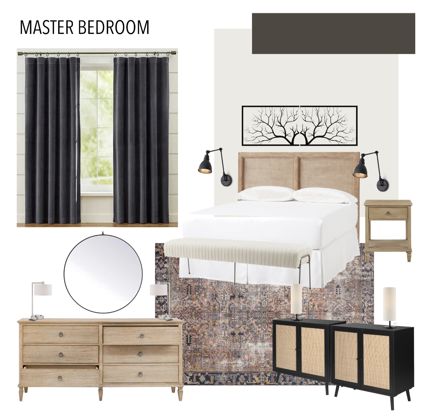Designed by Gina McMurtrey
Our eDESIGN Plans are an innovative way to create a custom interior design plan that fits your specific needs, preferences, time-frame, and budget.
These clients just purchased a new (to them) home that did not reflect their previous home’s style. They had no problems with putting it together, but they DID need a plan to work from.
The main areas of concern were the living room, home office, and primary bedroom. There were a few pieces of furniture that we needed to incorporate (sofa, blue club chairs, and bed frame), but otherwise the world was open…within a set budget, that is.
After we handed off the design plan, which consists of a shopping list, realistic 3D renderings, and some implementation notes, the clients started right away. Within a month, their space looked completely new and professionally finishes.
Keep in mind…eDESIGN final photos are not staged by our designers! These are truly the homeowners’ interpretations of our plans and renderings. We think they did a great job!

